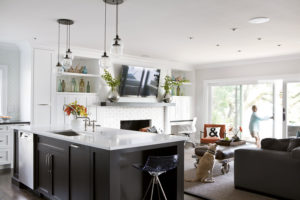 Make multilevel open spaces.
Make multilevel open spaces.
Make sure that open-concept spaces read as one cohesive whole. Lay the same type of flooring in all areas and duplicate ceiling treatments whenever possible. When it wasn’t feasible to add beams to the dining room ceiling, the homeowner carried the living room’s tongue-and-groove board details to the dining room ceiling.
 Maximize an open plan’s sight lines.
Maximize an open plan’s sight lines.
When planning cooking, eating and relaxation stations, consider what you want to see from each area. Place your sink or cooktop in an island so as you work, you can enjoy a hearth’s flickering flames, watch your kids as they play, talk with guests and take in panoramas framed by doors or large windows in adjacent areas.


