No matter if your rooms are big or small, having the right
furniture arrangement will make them more enjoyable. Check out these tricks for
arranging furniture to meet everyone’s needs.
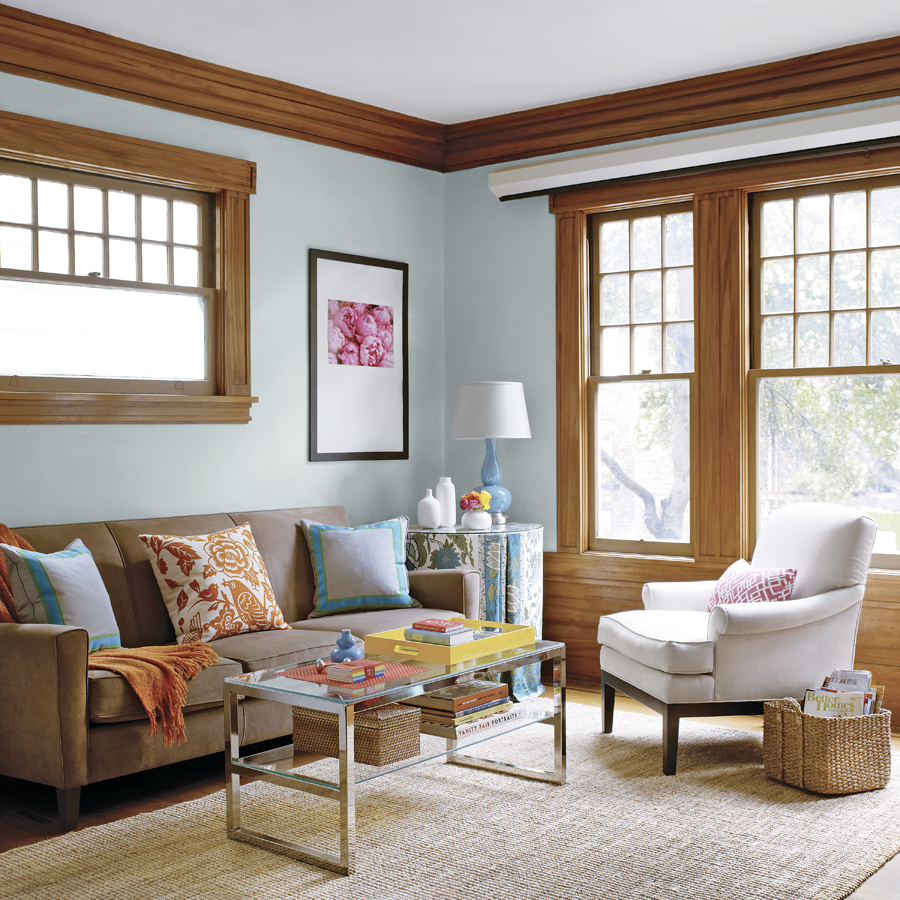
Face
the view.
If you’re not sure how to arrange furniture in a living room, orient seating
so it takes advantage of whatever view your room has to offer, whether it’s a TV or a bank of windows.
Create your own focal point by hanging a large piece of art on a wall, or
create a vignette of favorite objects on a console or bookshelf.
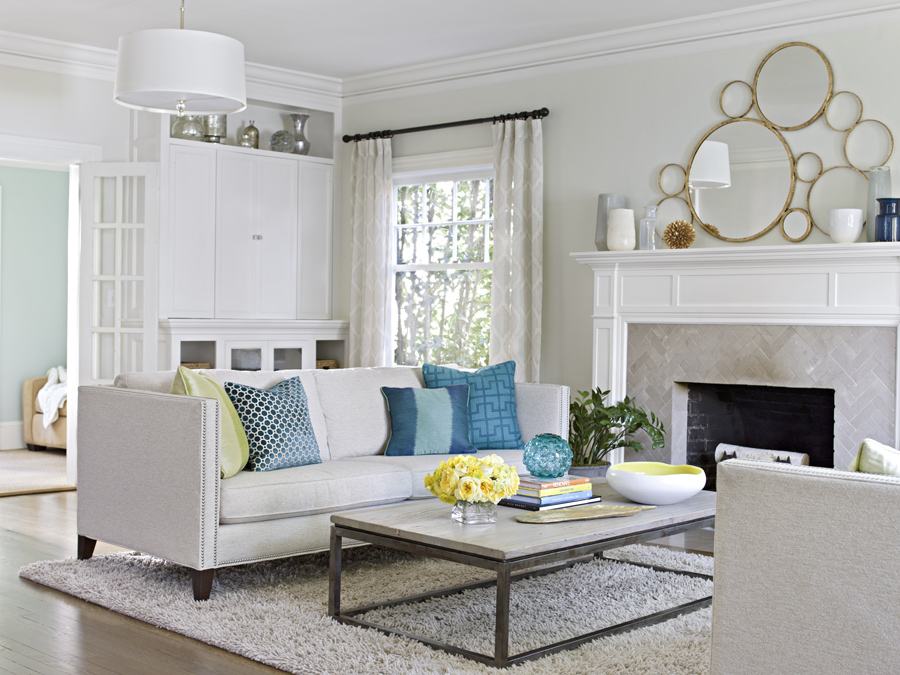
Arrange
seating for fireside chats.
For face-to-face chats, place seating no more than 8 feet
apart. In a large living room, use furniture to create comfortable islands.
Face two sofas in the center of a room, and place a group of chairs and side
tables at one end to create a separate conversation area.
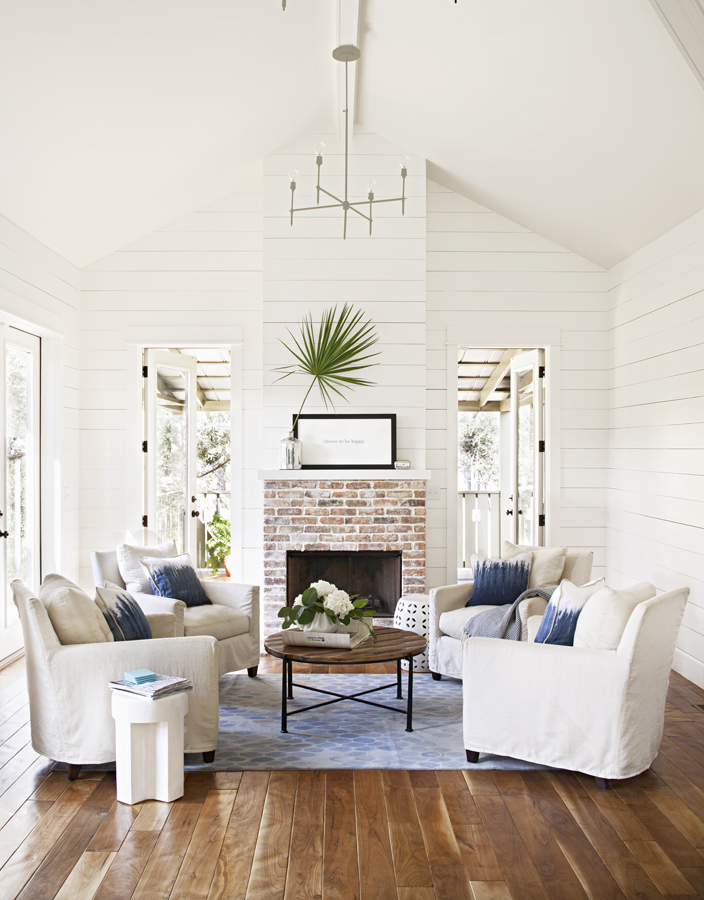
Leave
room to move.
One of the secrets to learning how to arrange furniture is
making sure you leave enough space between pieces. Allow 30 inches between
furniture you need to be able to walk around and 14 to 18 inches between a coffee table and sofa, so
drinks are within reaching distance.
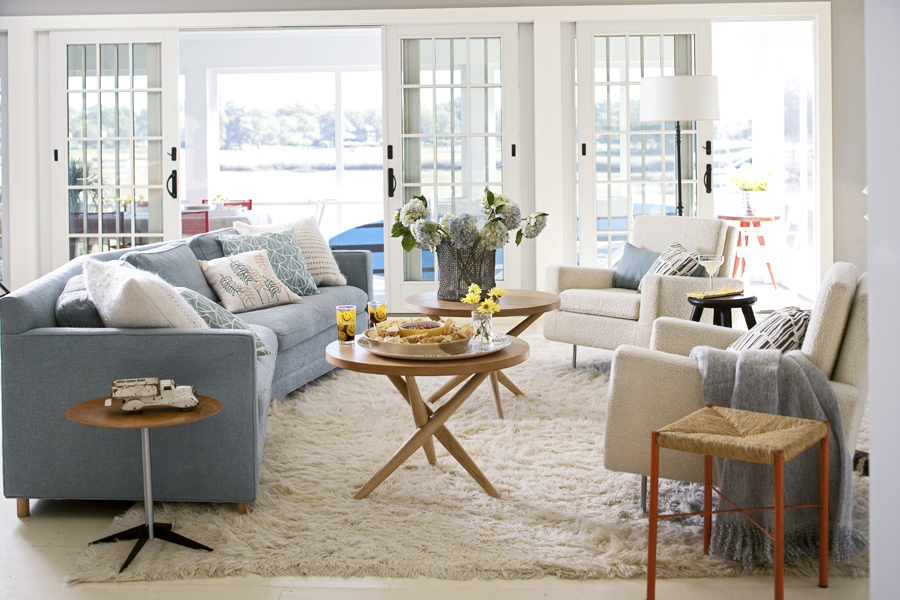
Use
the right side tables for your space.
Use round pedestal tables as side tables between chairs and
sofas. The curves of round tables make them easier to navigate around. When
space is tight, use nesting tables for flexible use when needed.
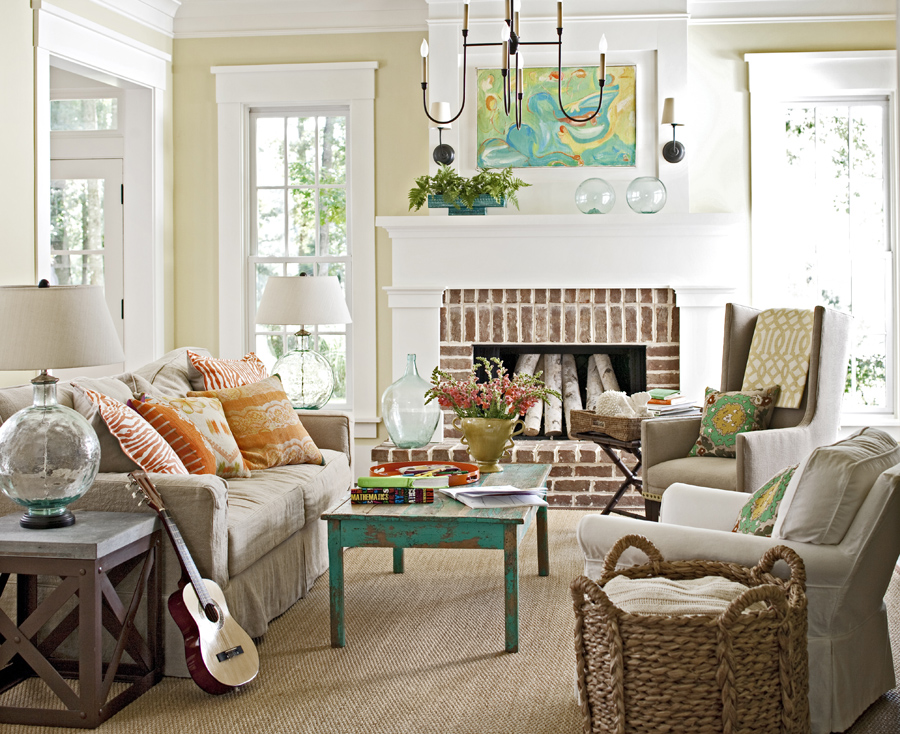
Think
about lighting.
Lighting is a key factor in the overall mood of your room.
Windows let in ample natural light, while chandeliers, sconces and lamps keep the room
bright at night. Install in-floor electrical outlets to service floating
furniture arrangements.
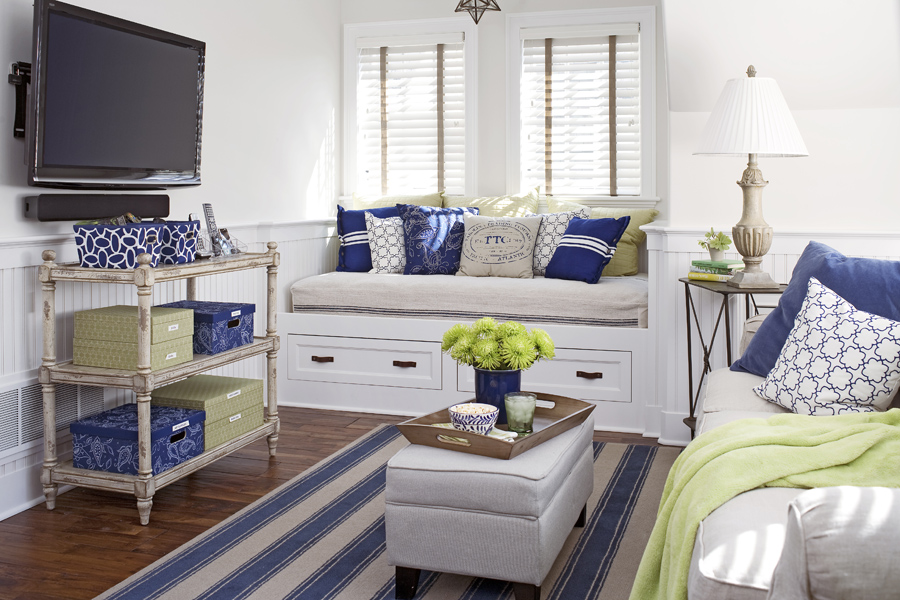
Get
your TV right.
The No. 1 tip when learning how to arrange living room furniture with a TV? Place the television so the
screen faces away from the sunlight. The viewing distance for a standard TV is
8 to 12 feet, and the best viewing angle is not more than 30 degrees. For
traffic flow, create paths that flow behind viewers and not between them and
the screen.
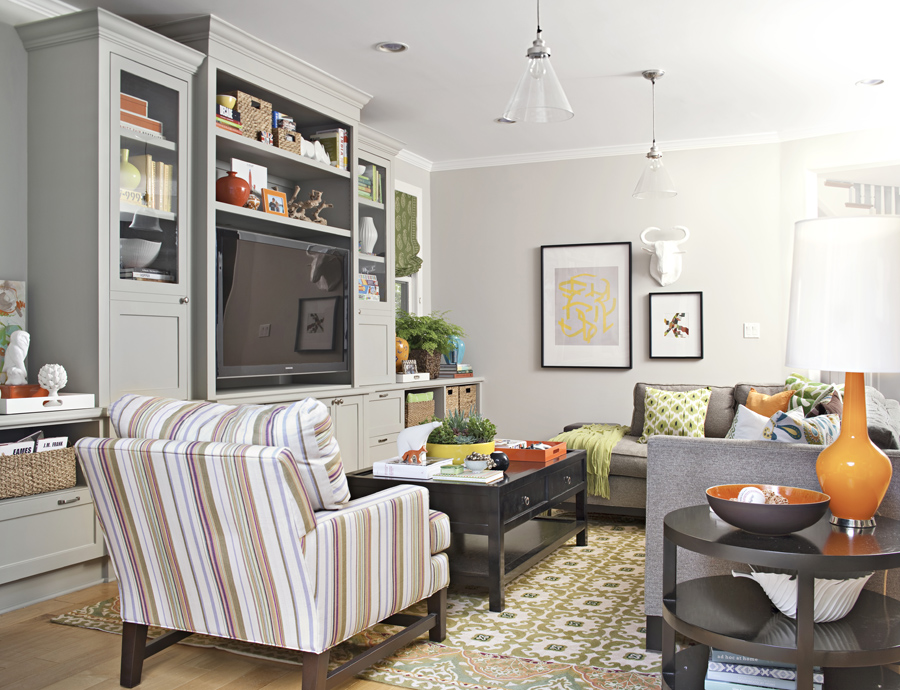
Add
storage to your family room.
Family rooms are oftentimes storage hubs. Consider
freestanding pieces in a smaller room and wall-to-wall built-ins for a larger room. Make sure
there is some storage near the TV for media items.
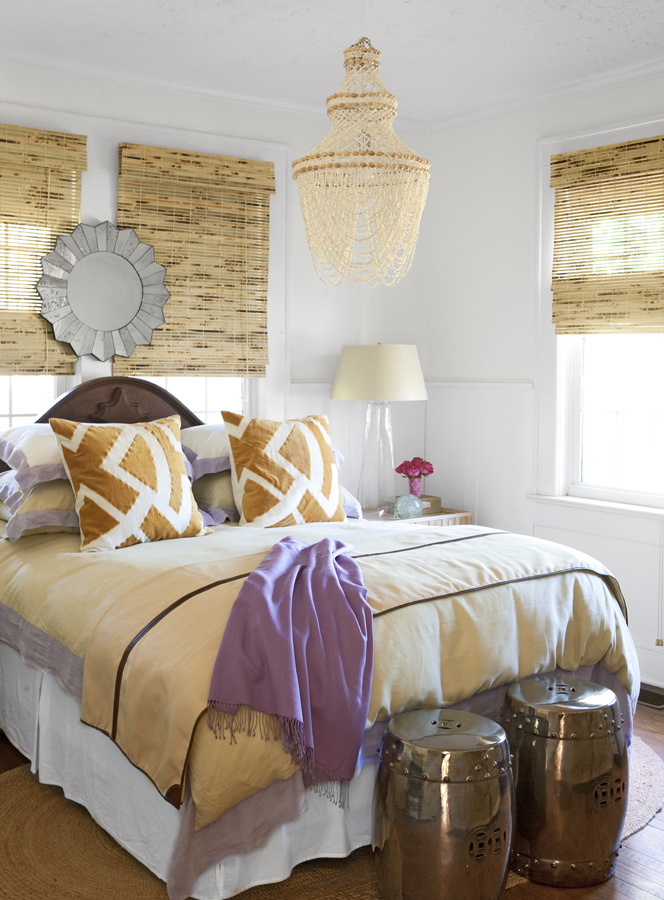
Consider
all options for the bedroom.
Don’t be afraid to give your bed a slightly unusual placement,
such as in front of a window, if it will help you maximize space. Every space
is a little bit different, so it’s important to play around with arranging bedroom furniture until you find the optimal
layout.
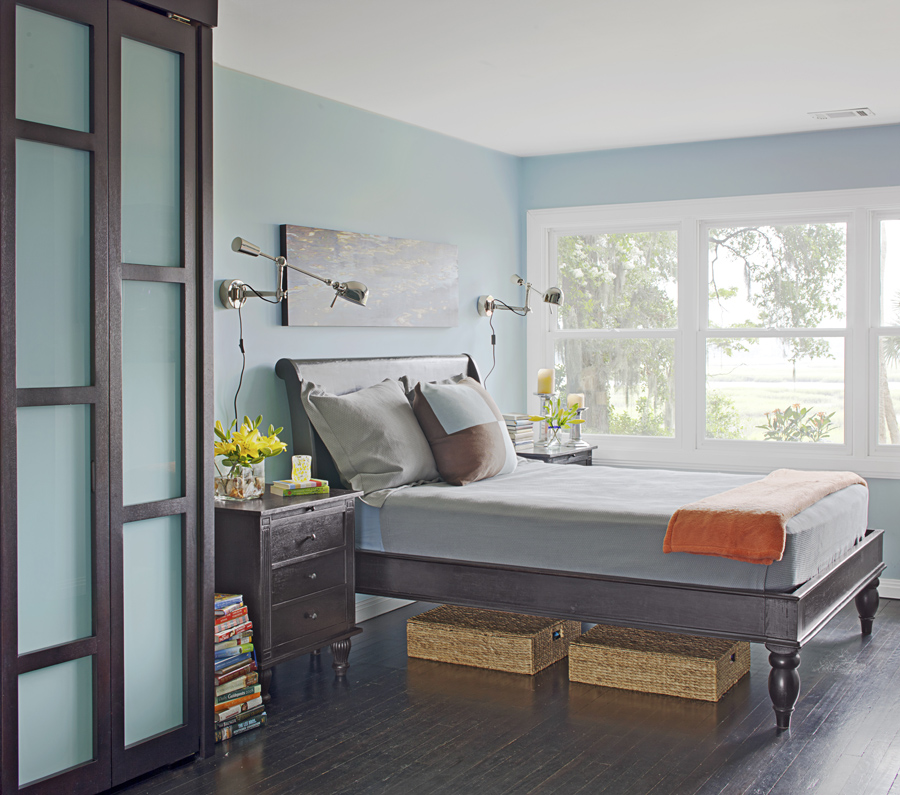
Adjust
furniture by size.
In a small bedroom, use fewer furniture pieces of a
slightly larger scale to maximize floor space. Opt for tall pieces, such as
this armoire, that add volume in a smaller footprint.
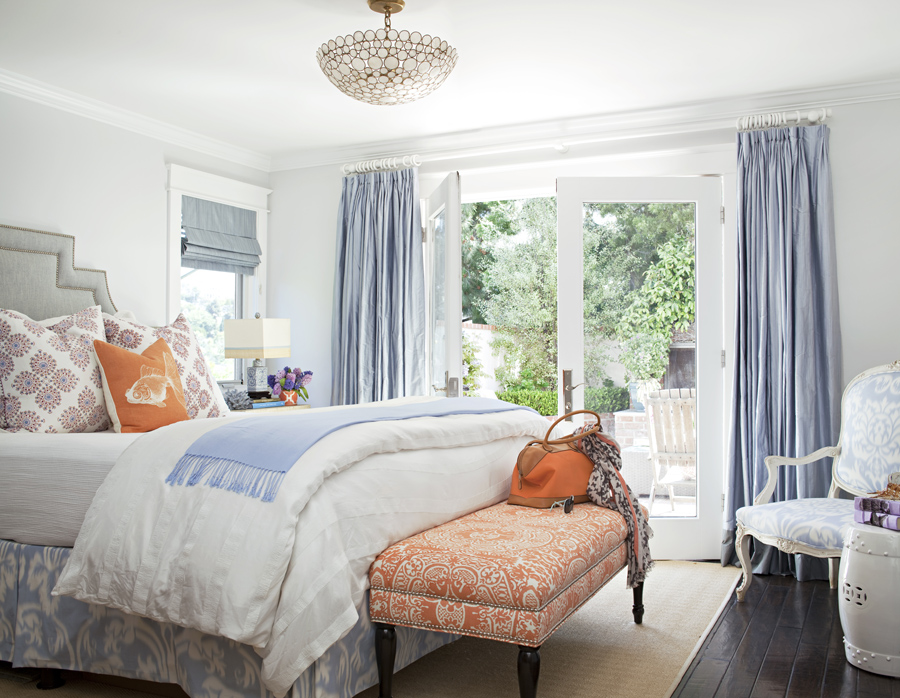
Add
comfort to the bedroom.
For an extra-cozy space, place a bench at the foot of the
bed or a small-scale armchair in a corner for bedroom seating. Consider placing
a chair next to a bedside table. The chair and bed can share the nightstand. If
there isn’t
room next to the nightstand, pair the chair with a small garden stool, which
will serve as a small table without occupying much space.
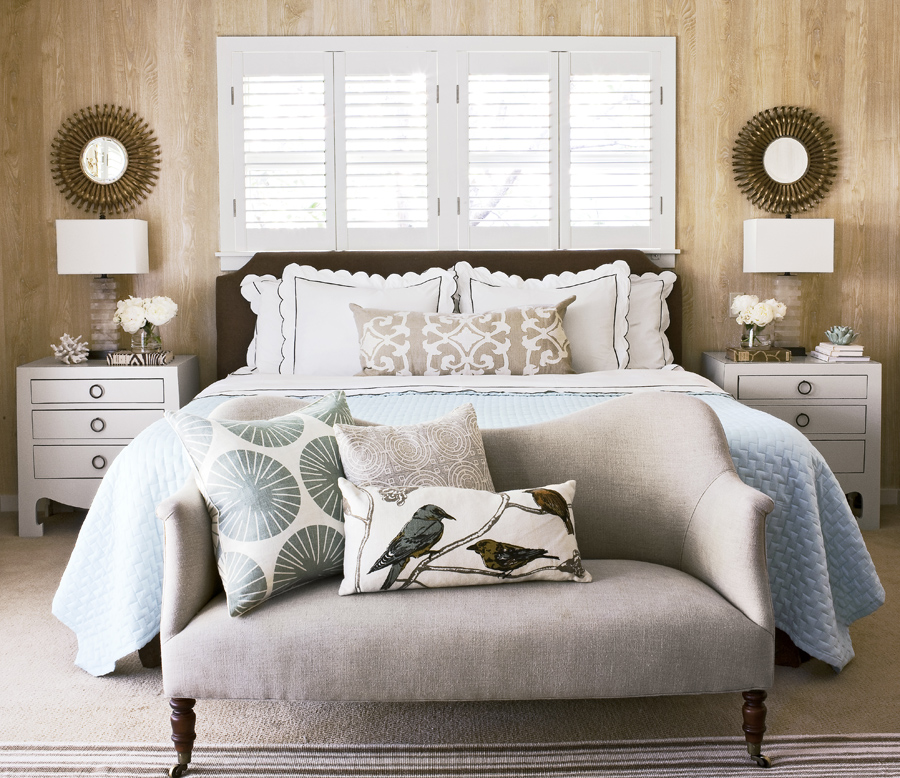
Plan
walkways in the bedroom.
Allow at least 2 feet on either side of the bed to allow
for space to make the bed. Avoid placing the bed within 3 feet of the door;
otherwise the bed becomes a roadblock.
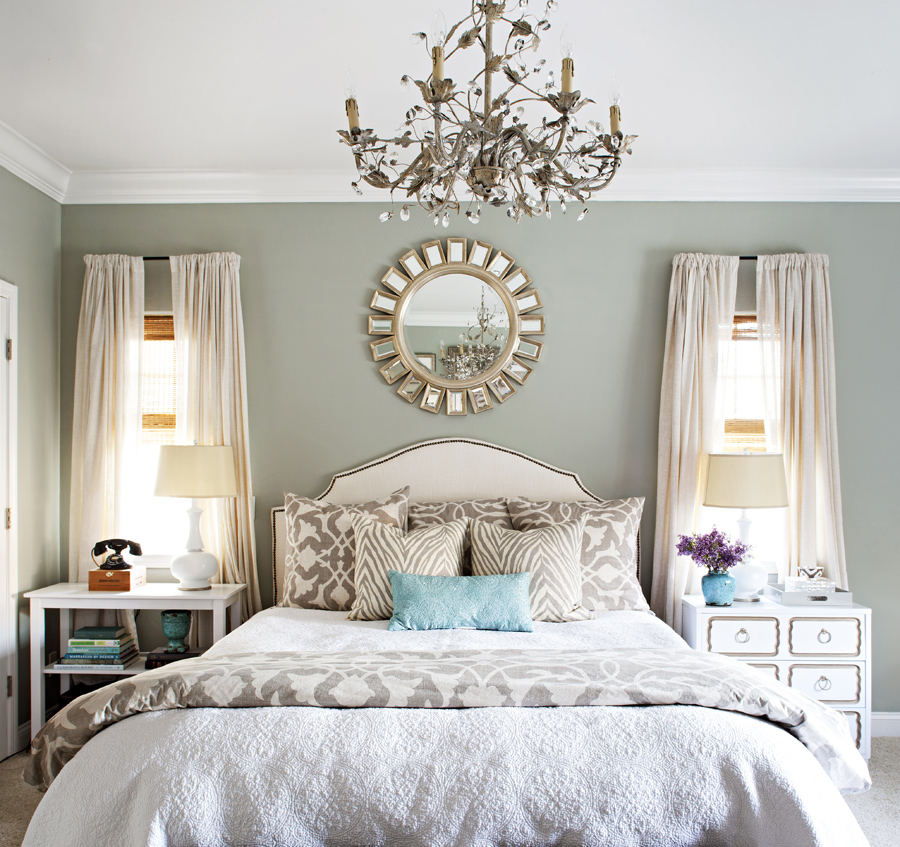
Select
the right-size bed.
It’s possible to use a larger bed if you don’t need a lot of storage
furniture. Also, consider the visual weight of your headboard. If the bed is
slightly large for the room, opt for a visually lighter headboard, such as one
that features metal scrollwork. A solid headboard consumes more visual space,
and taller, heavier headboards work best in bigger bedrooms or bedrooms with
tall ceilings.
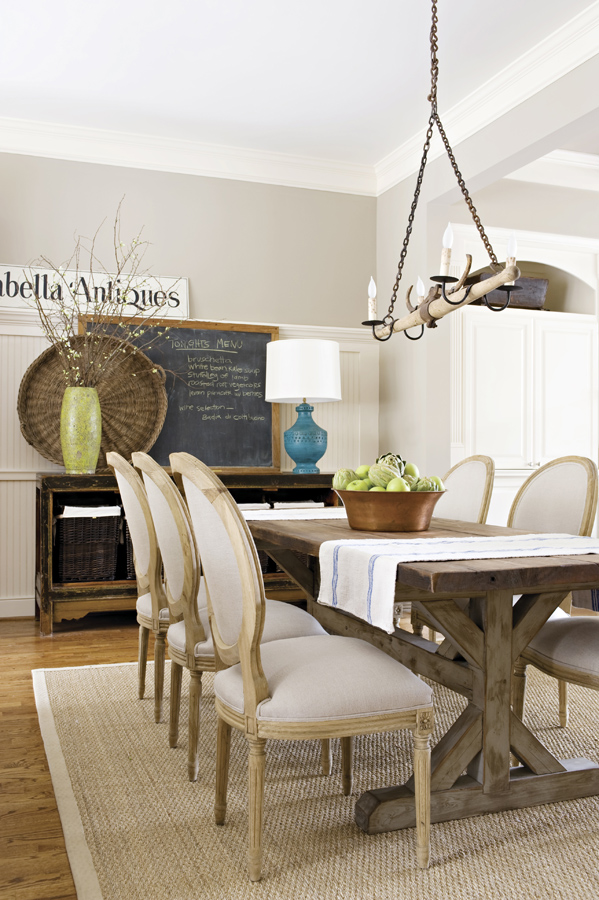
Consider
how you use your dining room.
How do you use your dining room? For family-style meals or buffet-style
serving? Make furniture choices that support your needs. Then, arrange
furniture in a room-appropriate layout.
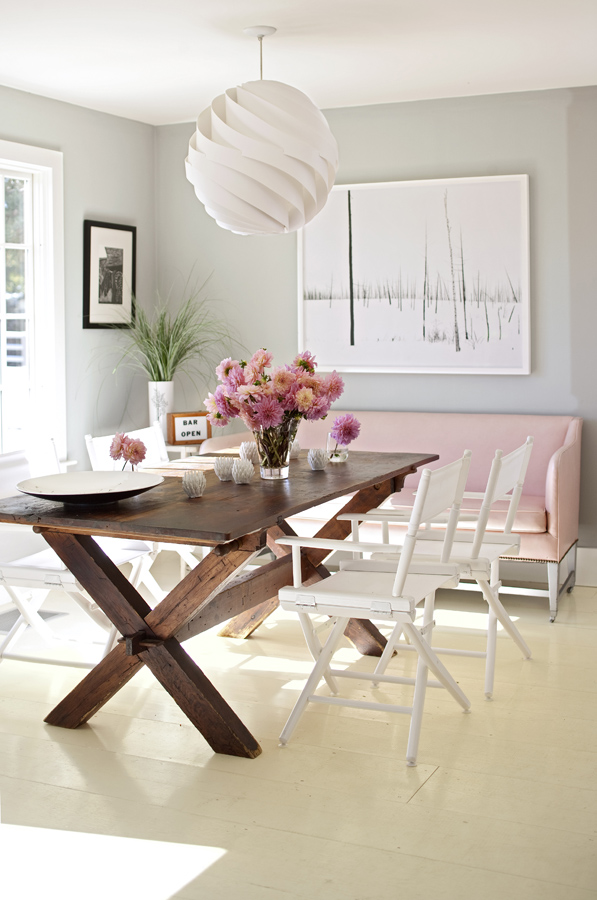
Buy
the right-size table.
For optimal dining room arrangement, be sure to allow a minimum of 36 inches from
the table to the wall on all sides. Position the table so traffic flows
smoothly around it and chairs have plenty of space to slide out.
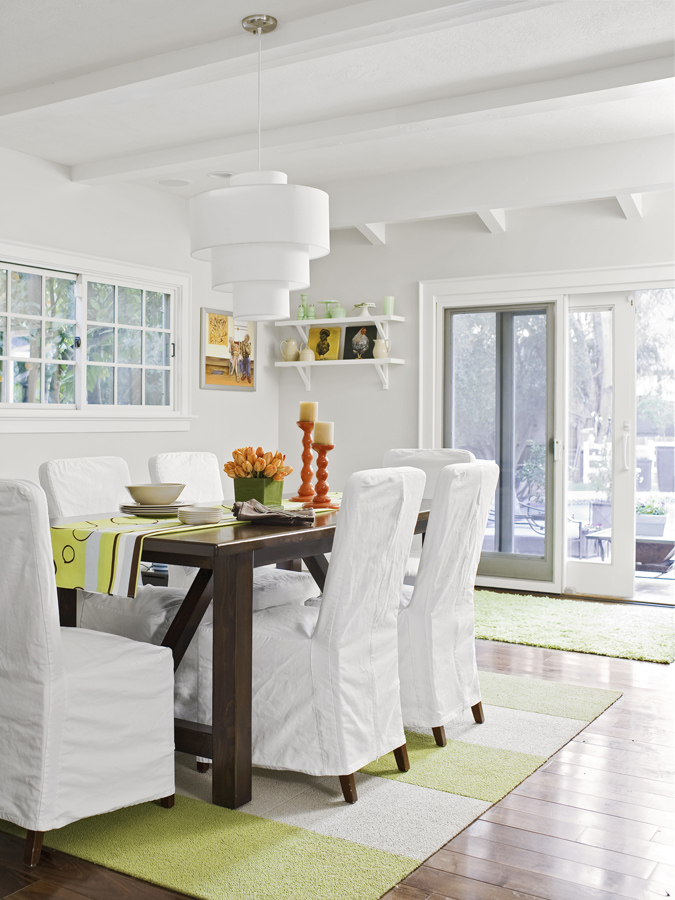
Measure
up so you’re
not crowded around the table.
When determining how many chairs you can fit around your
table, allow for a width of 20 to 24 inches and a depth of 15 inches per place
setting and leave at least 6 inches between chairs. This furniture design will
keep guests comfortable, not too close.
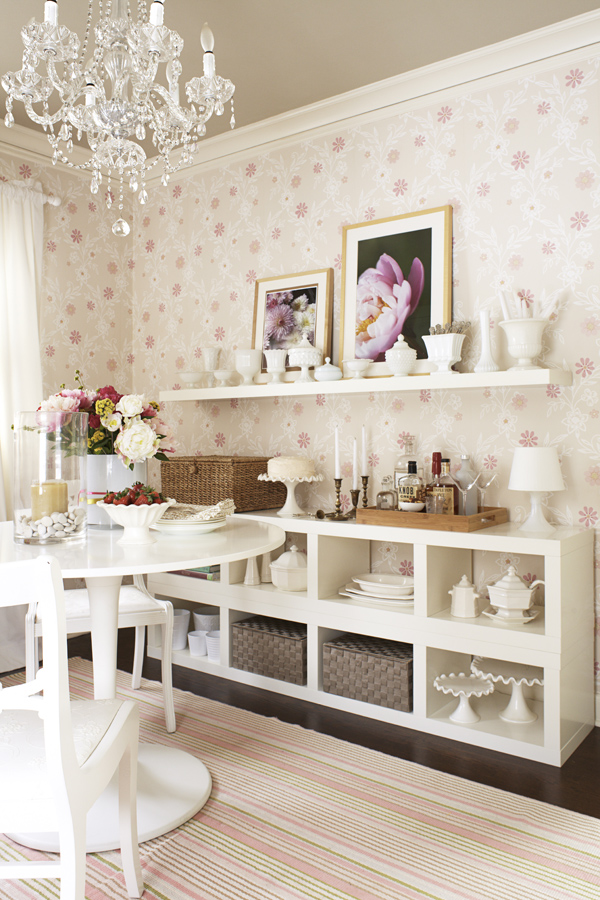
Stay
functional in the dining room.
Make the most of square footage with a wall of shelves that
provide storage for the dining room’s alternative uses—office supplies, games and crafts—or dining extras such as china, linens and barware.
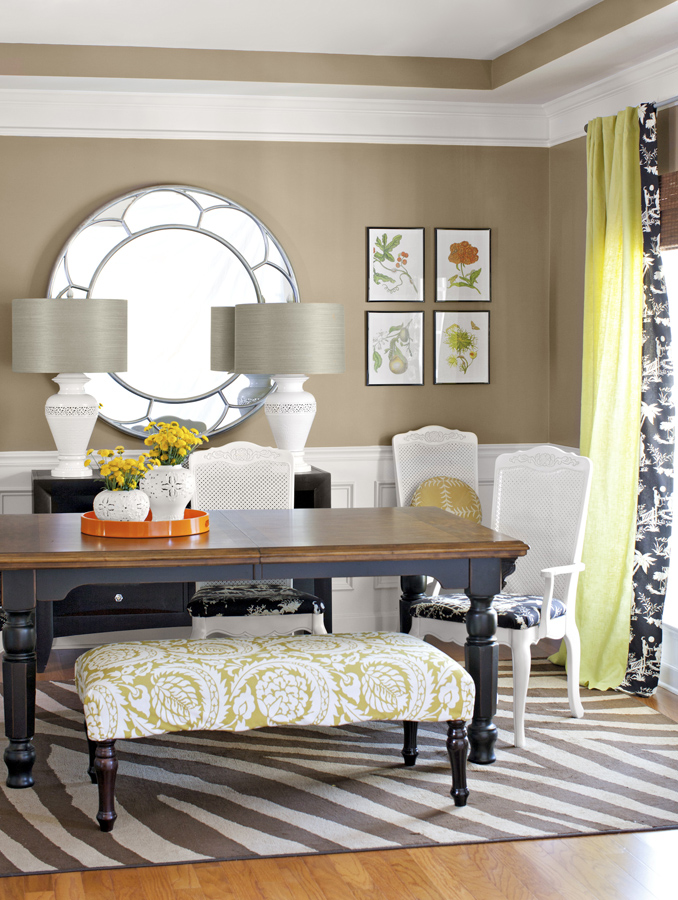
Light
up your dining room the right way.
Choose and place lighting that adapts to the room’s functions. For example, hang the chandelier with extra cord length so it can be adjusted for homework or dining. Use dimmer switches, lamps and sconces to set the mood for the occasion.


