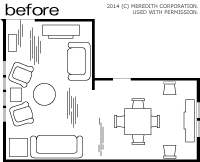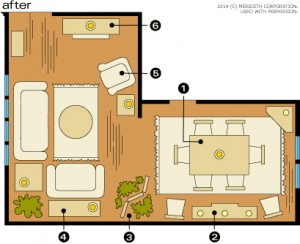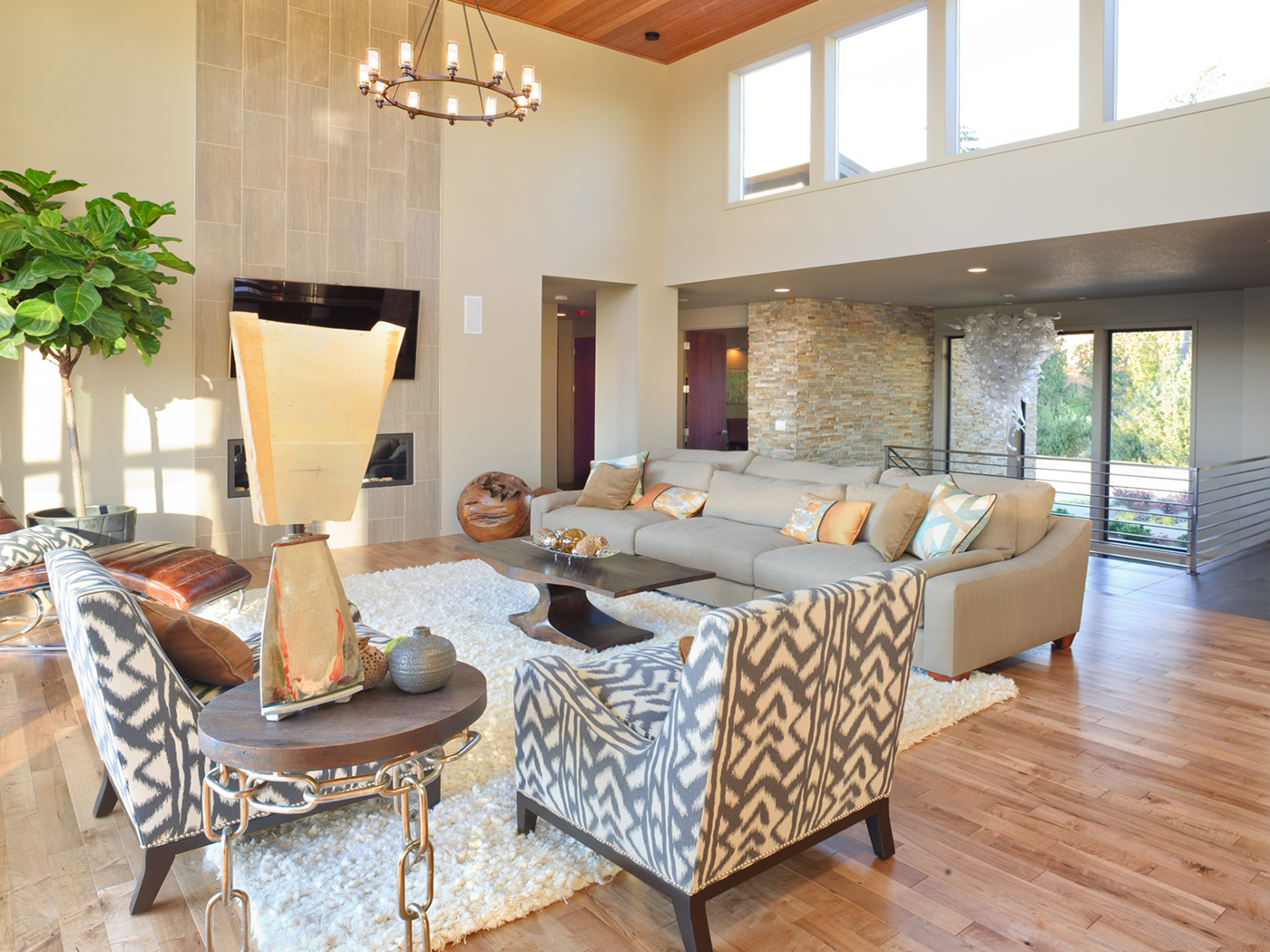Organizing furniture and laying out rooms in your new home can be surprisingly difficult. L-shaped living rooms, boxy dens, and areas with awkward cross traffic all add up to real decorating dilemmas. To help you maximize your home’s most complicated spaces, we’ve created several easy-to-follow floor plans. Check out the following before-and-after diagrams to help you tackle your own challenging room-arranging problems. From furniture-arranging tips to tricks to creating better room-to-room movement, solutions are on the way!
 The Problems
The Problems
The love seat sits too far away from the sofa for conversation, and the space allotted to the piano is cramped. The sofa arm rests only a few feet from the dining room table, leaving no separation between the living and dining areas. The table is proportionately too small for the dining room. With no element more than waist tall, the design lacks height.
 The Solution
The Solution
Group furnishings to create functional focal points. Increase the size of the dining table. Add new elements to create height and separation. For details, look below.
- Scale the size of the table to the room by adding a leaf to it and resting it on a large rug.
- Slide the buffet to the long wall and give height to the overall design with the addition of a china cabinet.
- Use a screen as a movable wall to break up a long expanse of wall and separate the rooms.
- Pull the love seat away from the wall to tighten the conversation area; slide a sofa table behind.
- Eliminate one chair and rotate the other in toward the seating pieces for conversation.
- Allow the piano its own space for easy access and separation of conversation and music time.


